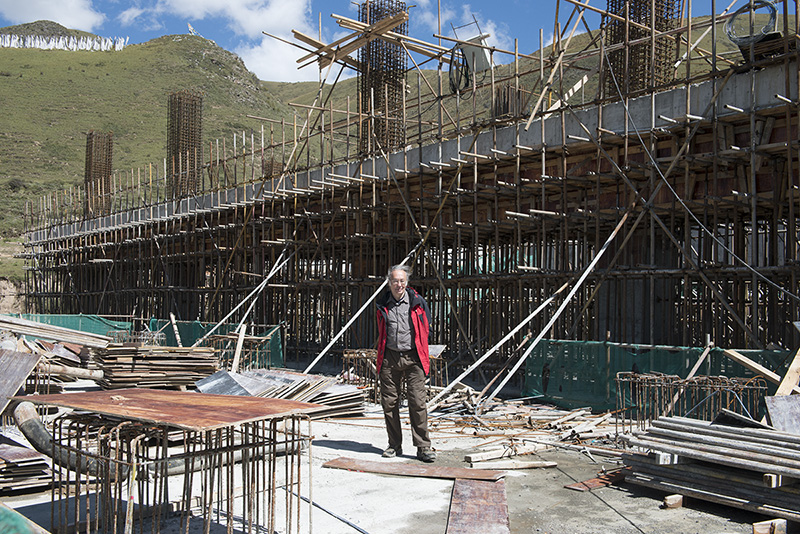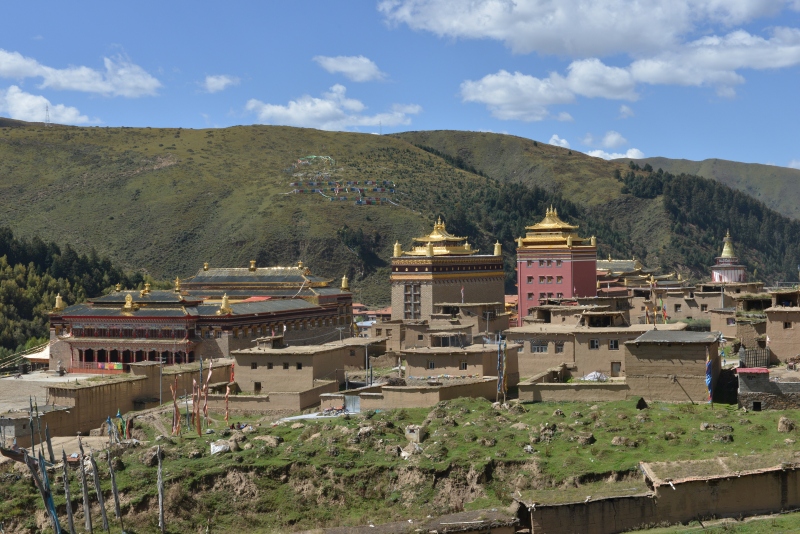The Sambhala palace
Click on image to the right for a higher resolution version. |
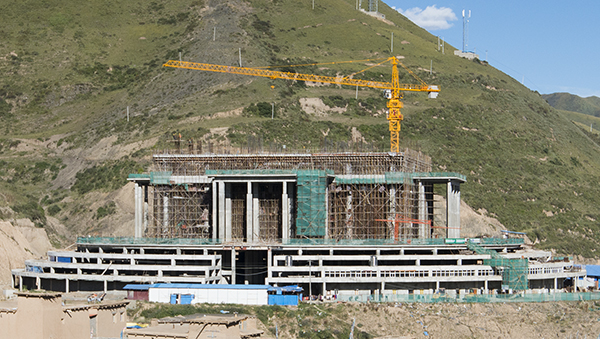
|

|
In the mythology of the Kālacakra system, it is said that Sucandra, the king of the land of Sambhala, requested the teachings of Kālacakra from the Buddha and took these back to his own country. There, he wrote down the tantras in textual form and composed the explanatory Tantra in 60,000 verses to the Mūlatantra of 12,000. The tantra that exists today is said to have been based on these
| Sambhala / Śambhala / Shambhala ? I am often asked why I, and some others, write Sambhala rather than the more common Śambhala or Shambhala. The reason is simple – this is the correct transcription for how the word is normally written in Kālacakra Sanskrit literature, such as the Vimalaprabhā and most editions of the Sekoddeśaṭīkā. As Francesco Sferra has written: "the accepted reading is sambhala." It is also worth pointing out that the word comes from a Hindu myth regarding the place where the last incarnation of Vishnu, Kalki, is to be born. This is usually identified with the town of Sambhal in Uttar Pradesh. |
Not quite as large as this – after all, mythological structures do tend to be exaggerated somewhat – in Dzamthang, Tsangwa Monastery (gtsang ba mgon) is building a Kālacakra maṇḍala palace to emulate the one said to exist in Sambhala. The construction site is shown above, in September 2014. I have not seen the plans for this, but I have had access to the site and measured a few key parts of the structure. From this, I estimate that the overall structure will be about 146 feet (45 metres) in height, excluding the elemental disks, which in this structure are stepped, rather in the style of a stupa.
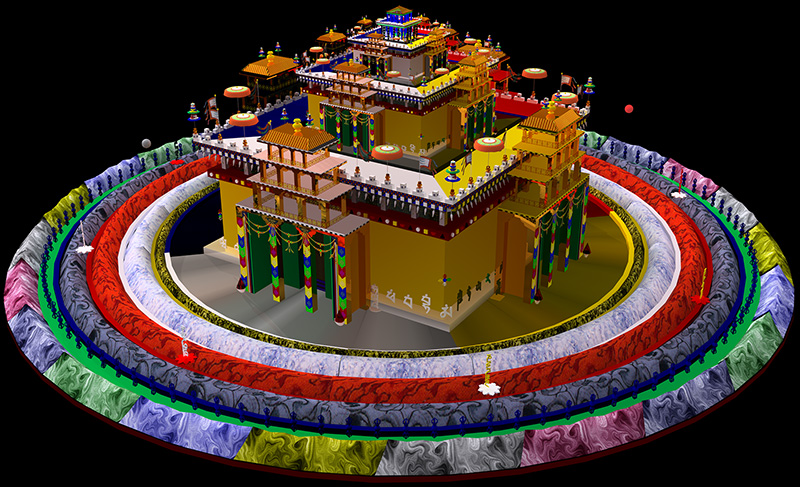
|
When building a maṇḍala palace it is quite impractical to build the full four disks and Mt. Meru, and so some compromise is needed. Banda Gelek describes the full building of a maṇḍala palace in his text "dpal dus kyi 'khor lo'i sku gsung thugs kyi blos bslangs bzhengs tshul legs par bshad pa rin po che'i chun 'phyangs". The method he describes there has the elemental disks flat, with widths the same as in a painted 2D maṇḍala – if viewed from above, this structure would look just the same as in a painted maṇḍala and with the same size relative to the palace itself. Viewed from above, the disks appear as perimeters to the main maṇḍala and are often called by that term.
However, at Dzamthang they are following a different method. I have been told by Khenpo Tsuldan, head of the institute in Tsangwa Monastery, that many years ago, a lama managed to visit Sambhala and reported that the maṇḍala palace there had the elemental perimeters arranged in a step fashion – stupa-style, as it is often called.
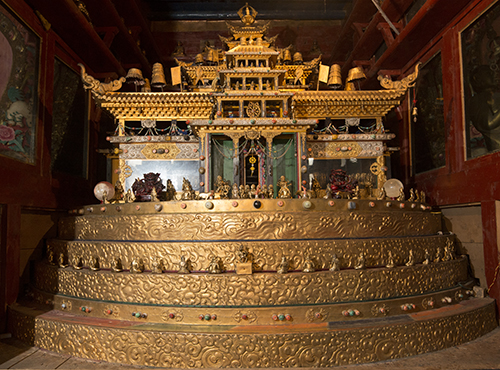
|
There are other differences in style here, and in the new large construction, from the image of mine above. The Jonangpas particularly favour having parapets in the style of Chinese golden rooves, rather than the more traditional battlement-style or lotus petal-style merlons. Also, in Banda Gelek's description of the structure, the half-vajra finial on the very top of the roof should be one minor unit (mu) in size. For this reason, in my image above, this can hardly be seen (the whole structure is 192 mu in height). The Jonangpas usually have much larger finials, as can be seen in Yontan Zangpo's model. I once asked why this was the case, and was simply told that it looks better that way, which indeed it does.
I am sure there will be other differences in the final Dzamthang construction. For example, following the dimensions as given by Banda Gelek and others, the Kālacakra deity himself, high up in the structure in the mind palace, should be a little over three feet in height. I fully expect him to be made significantly larger than this!
Below is a new computer model, together with a link to an animation of that model, intended to match the design of the new palace under construction at Dzamthang. It has the stepped elemental perimeters, using the same relative dimensions as in the new construction. It has Chinese rooves as parapets and a significantly larger finial. The final structure at Dzamthang is certainly going to be an impressive building...
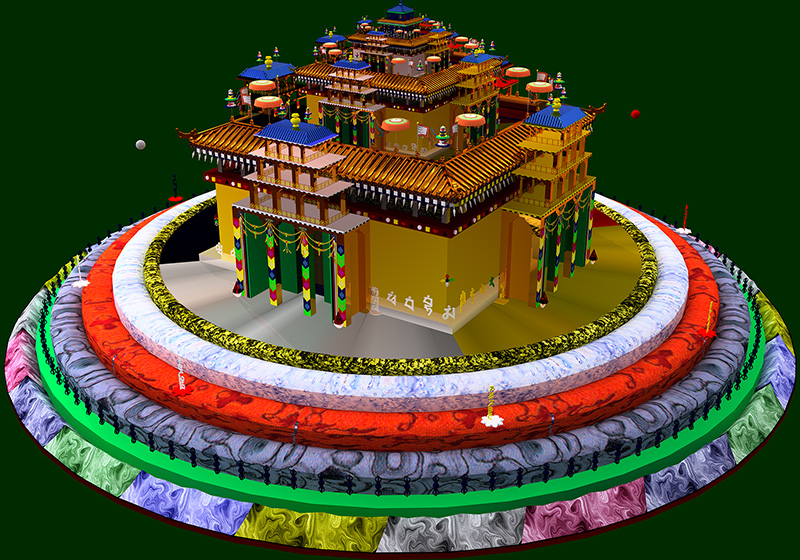
|
| An animation of this scene is available from this link. It is a large file, 376 Mbs. |
 |
E. Henning. Last updated 5 June 2016. Return to Home Page. |
